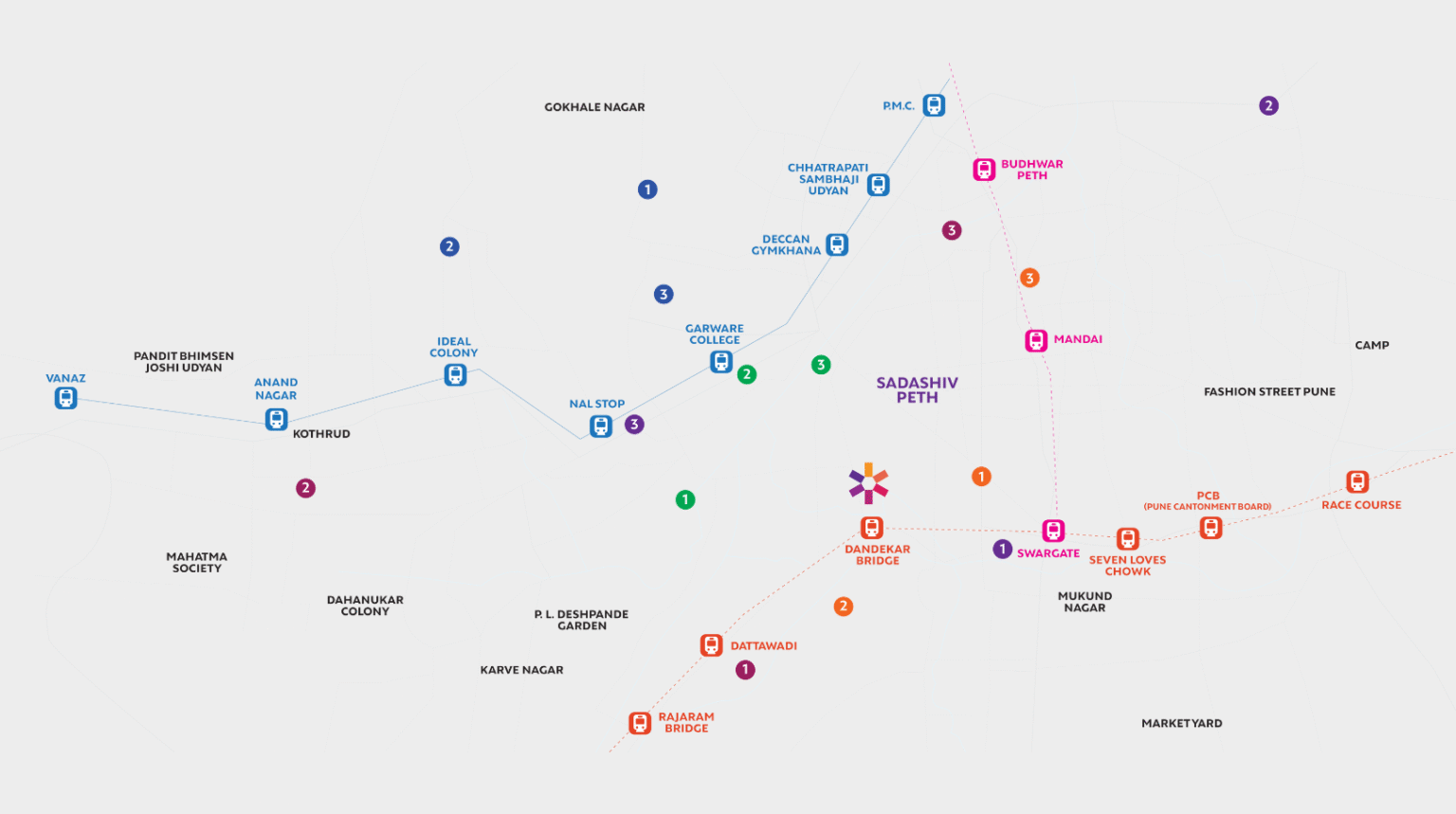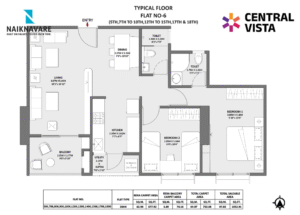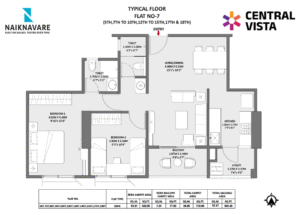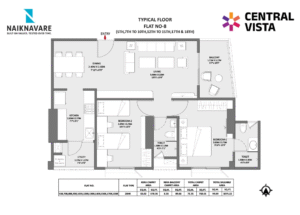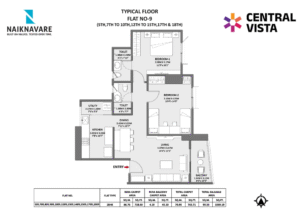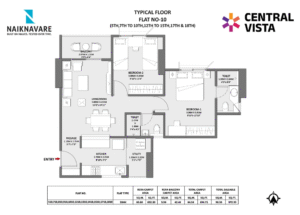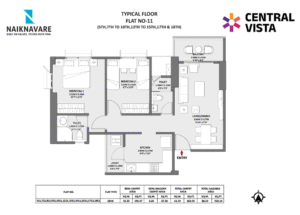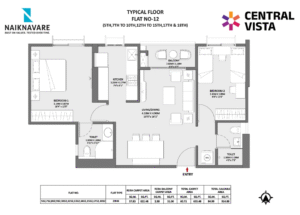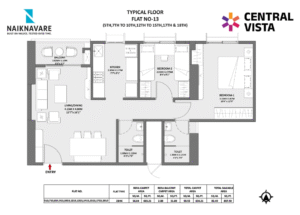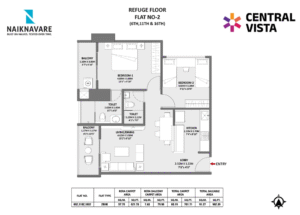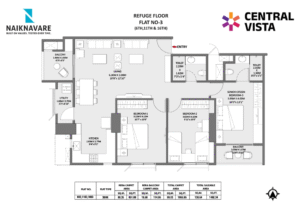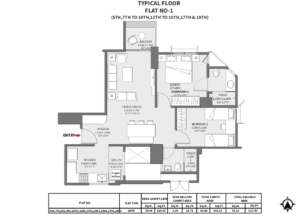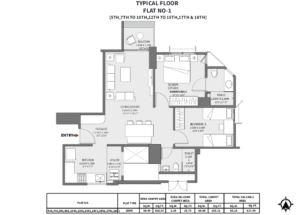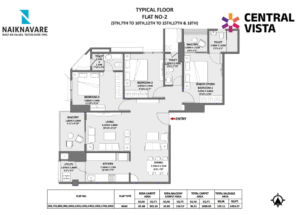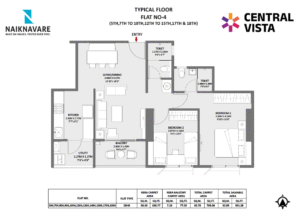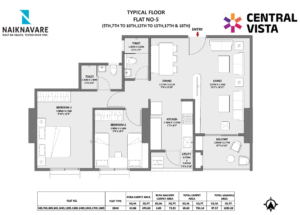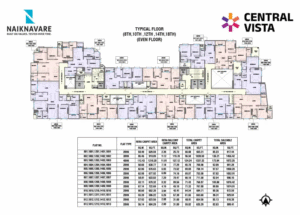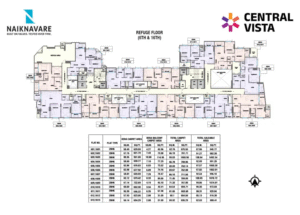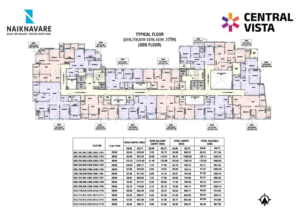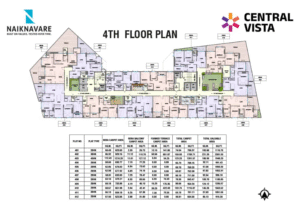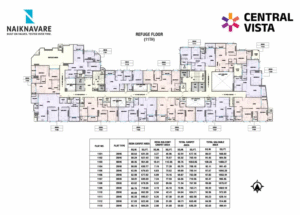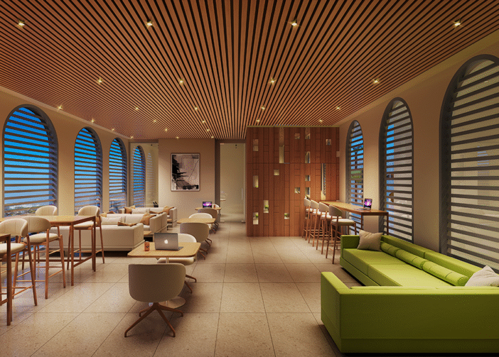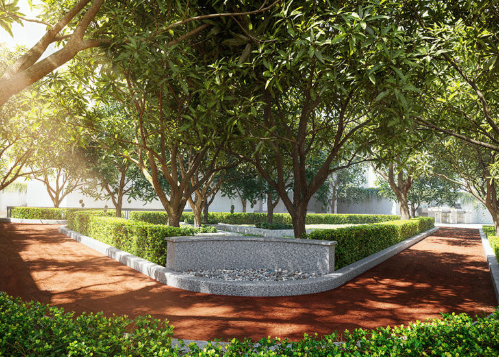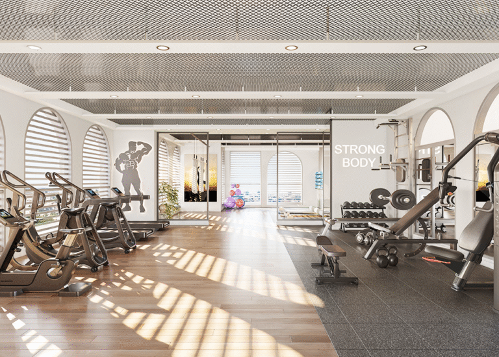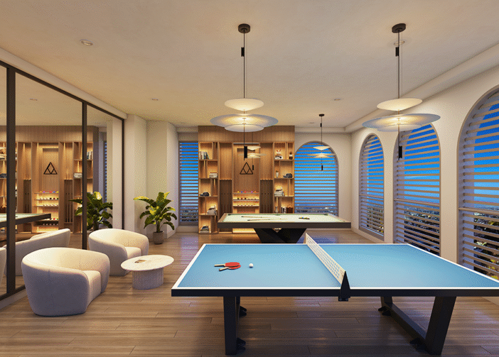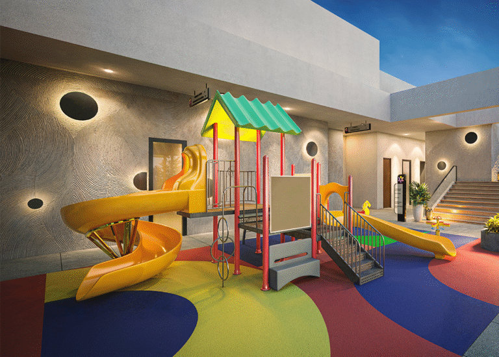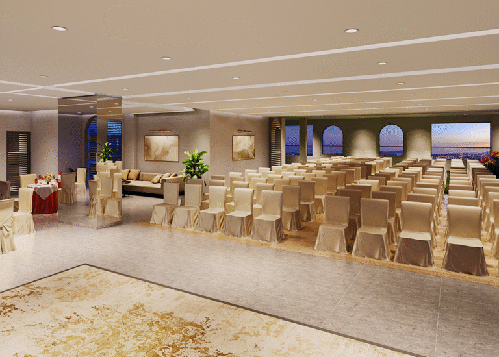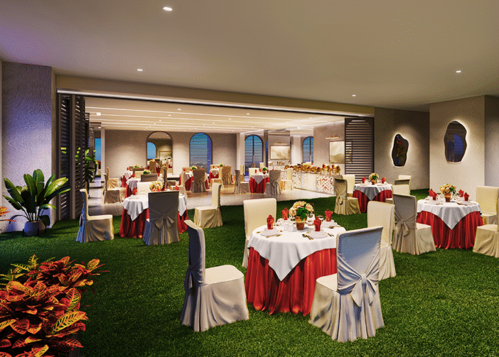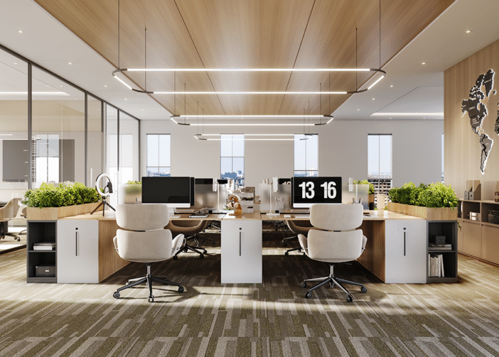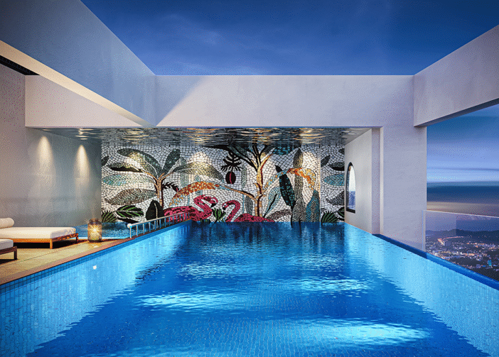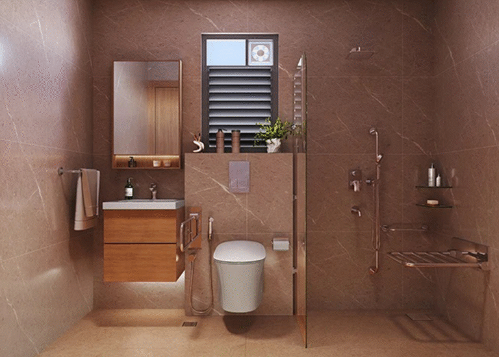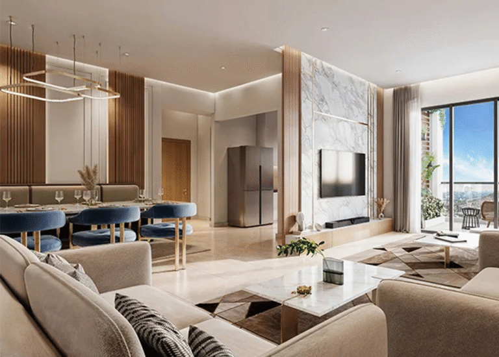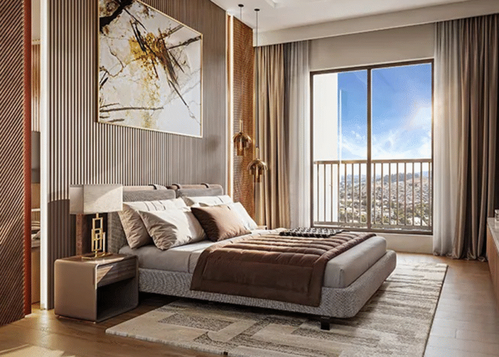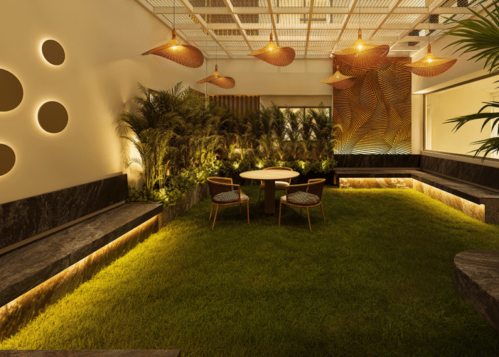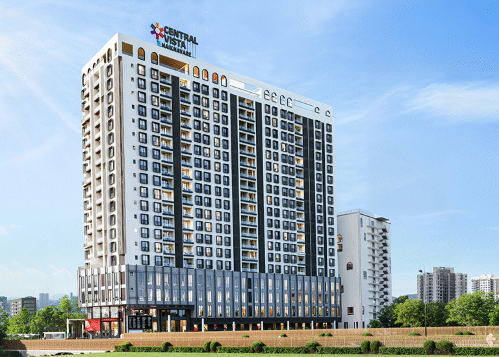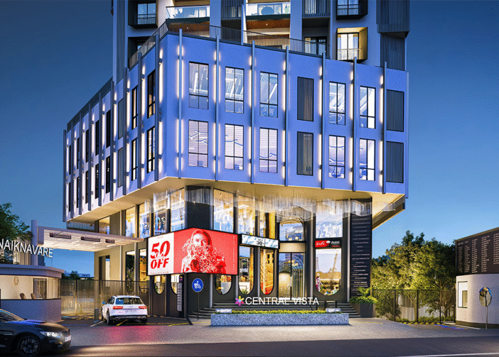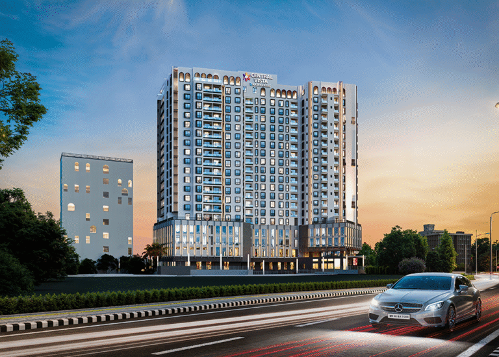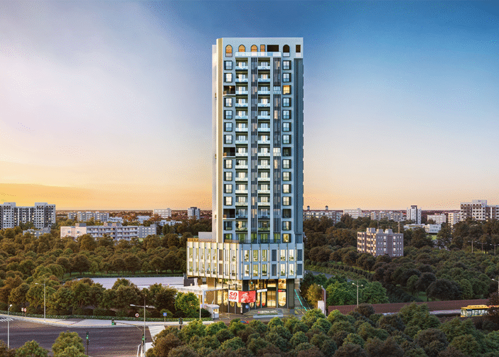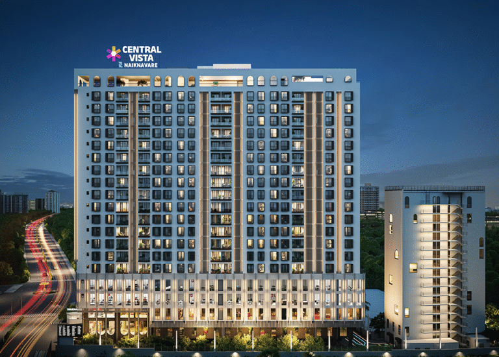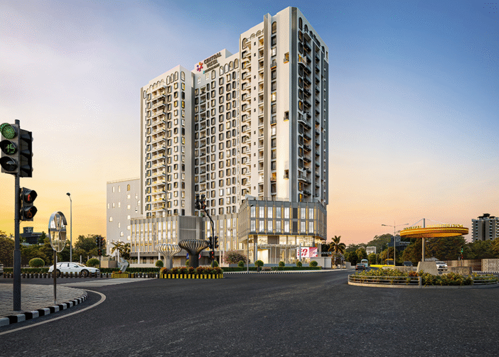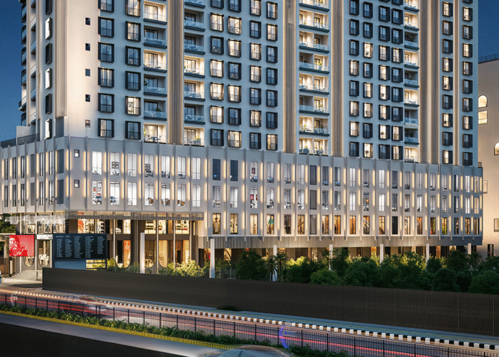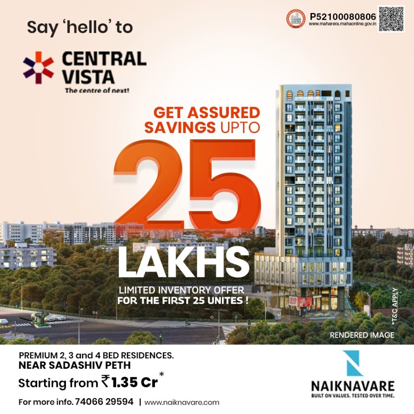About Us
Central Vista by Naiknavare – Luxury Apartments for Sale Near Sadashiv Peth - A Part of 7.1 Acre Developement, Pune
Central Vista by Naiknavare Development, Pune
Luxury Apartments for Sale Near Sadashiv Peth - A Part of 7.1 Acre
Project Highlights
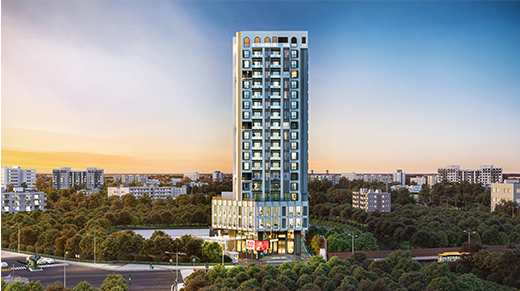
Central location Near Sadashiv Peth ensures seamless access to Pune’s transit and urban hubs.

Experience 15+ Rooftop Amenities – from an Infinity Pool to a Medical Centre, Co-working Spaces & Multipurpose
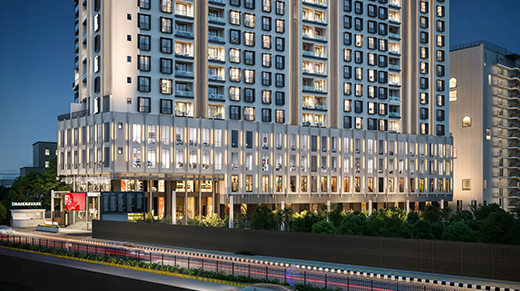
Multi-layered security combining digital surveillance and professional manned support for complete resident
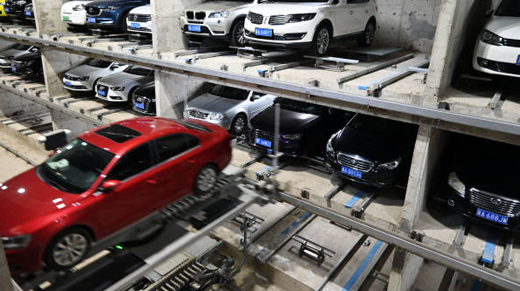
First-of-its-kind automated parking tower offering 200+ robotic parking spaces for effortless vehicle management.
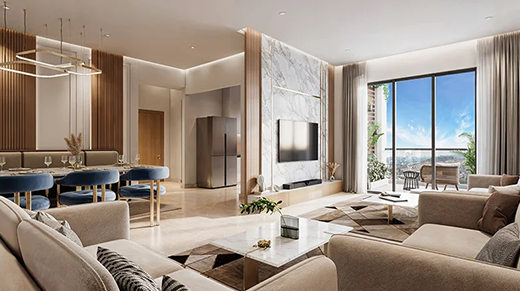
Premium 2, 3 & 4 BHK residences designed with optimal space, abundant light, and excellent ventilation.

Unique architectural design with window collars that provide extra protection while embracing natural light.
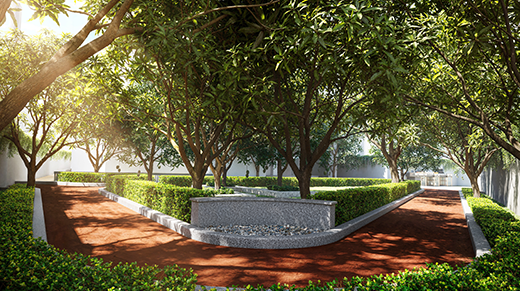
Sustainably built 3600 sqft of fruit orchard Gold-certified project promoting eco-friendly living and resource-efficient design.
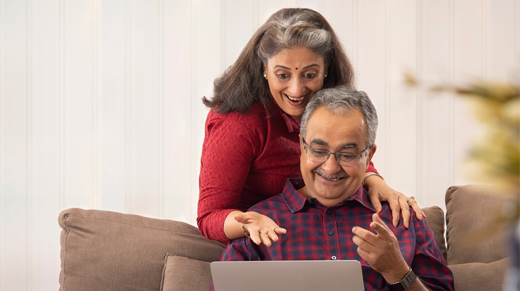
Thoughtfully Designed for Seniors – With Panic Alarm System, Anti-skid Tiles, Grab Bars & Wheelchair-friendly Access for safety, comfort, and peace of mind.
Specifications
Flooring & Dado
- Vitrified tiles flooring & skirting in Living room, dining, kitchen, bedrooms & passage, all balconies and kitchen utility.
- Wooden finish tile flooring & skirting in all master bed rooms & attached toilet.
- Vitrified tiles dado in all master bed rooms’ attached toilet.
- Antiskid vitrified tile flooring in all common and attached toilets of senior citizens’ flats.
- Vitrified tiles dado in all toilets up to false ceiling.
- Antiskid Vitrified tiles flooring in all 2BHK common toilets.
- Antiskid Vitrified tiles to terraces on 4th floor
Kitchen
- Kitchen and service platforms with full-body vitrified tile tops and skirting, quartz sink, and ceramic tile dado below the platform.
- Ceramic tile dado above all kitchen platforms.
- Kitchen platform with MS frame support and vitrified tile side cladding.
- Provision for electrical points for essential kitchen and utility appliances.
- Full-body vitrified tile partition provided between kitchen and utility balcony.
- Provision for piped gas connection to each flat, as per approved plans.
Doors & Windows
- Main door with flush shutter, laminate finish on both sides, waterproof frame, and digital lock.
- Internal doors with flush shutter, laminate finish on both sides, waterproof frame, and mortise lock.
- Toilet doors with laminated flush shutter, aluminium powder-coated louvers, mortise lock, and vitrified tile frame with partition strip.
- Aluminium sliding doors with glass and mosquito net for balconies, with vitrified tile partition strip.
- Vitrified tile-framed service duct with openable GI door and glass louvers in toilet area.
- Balconies in living room and bedrooms with glass railing.
Plumbing & Water supply
- Concealed water supply lines and under-slab drainage piping in all toilets with a single-stack system.
- CP fittings of reputed make with diverter, all fittings equipped with aerators.
- Standard-quality sanitary ware with provision for anti-backflow valve for washing machine.
- Provision of instant water heaters in all toilets and solar water heating for master bedroom toilets.
Electrification & Cabling
- Concealed wiring with modular switches.
- Provision for television points in living room, master bedrooms, and senior citizen bedrooms.
MDU System
- Provision for telephone point in living room, inverter in each flat, and exhaust fans in kitchen and all toilets.
- DG backup provided for lifts, pumps, recreational areas, common areas, passages, and reception lobby.
- Provision for air conditioning in living room and all bedrooms.
- Provision for Wi-Fi internet in each flat, including space for router installation.
Painting
- Acrylic water base paint for internal walls and OBD paint for ceiling.
- Acrylic paint / Texture paint for external walls.
Security & Safety
- Provision of panic alarms in master bedroom, master toilet, and living area of all senior citizen flats.
- CCTV surveillance provided for the campus, entrance lobbies, and common areas.
- Smoke detector in kitchens and all common passages.
- Smoke detectors in kitchens and common passages, with sprinkler system for the entire flat.
- IP-based video door phone provided for each flat.
- Staircase fire door with GI shutter and frame, including vision panel and push bar.
- Balcony railings with toughened glass or MS panels and stainless steel handrail, as per architectural design
Amenities
At Central Vista, life is designed around leisure, wellness, and community living. Spread across ground and rooftop levels, the curated amenities include








Floor & Unit Plans
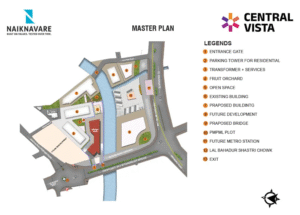
Enquire Now
Reach Us
Location :
Email :
digital.ndpl@gmail.com
Phone :
+91 74066 29594
Enquire Now
Reach Us
Location :
Email :
digital.ndpl@gmail.com
Phone:
+91 74066 29594
MahaRera No - P52100080806

MahaRera No - P52100080806


